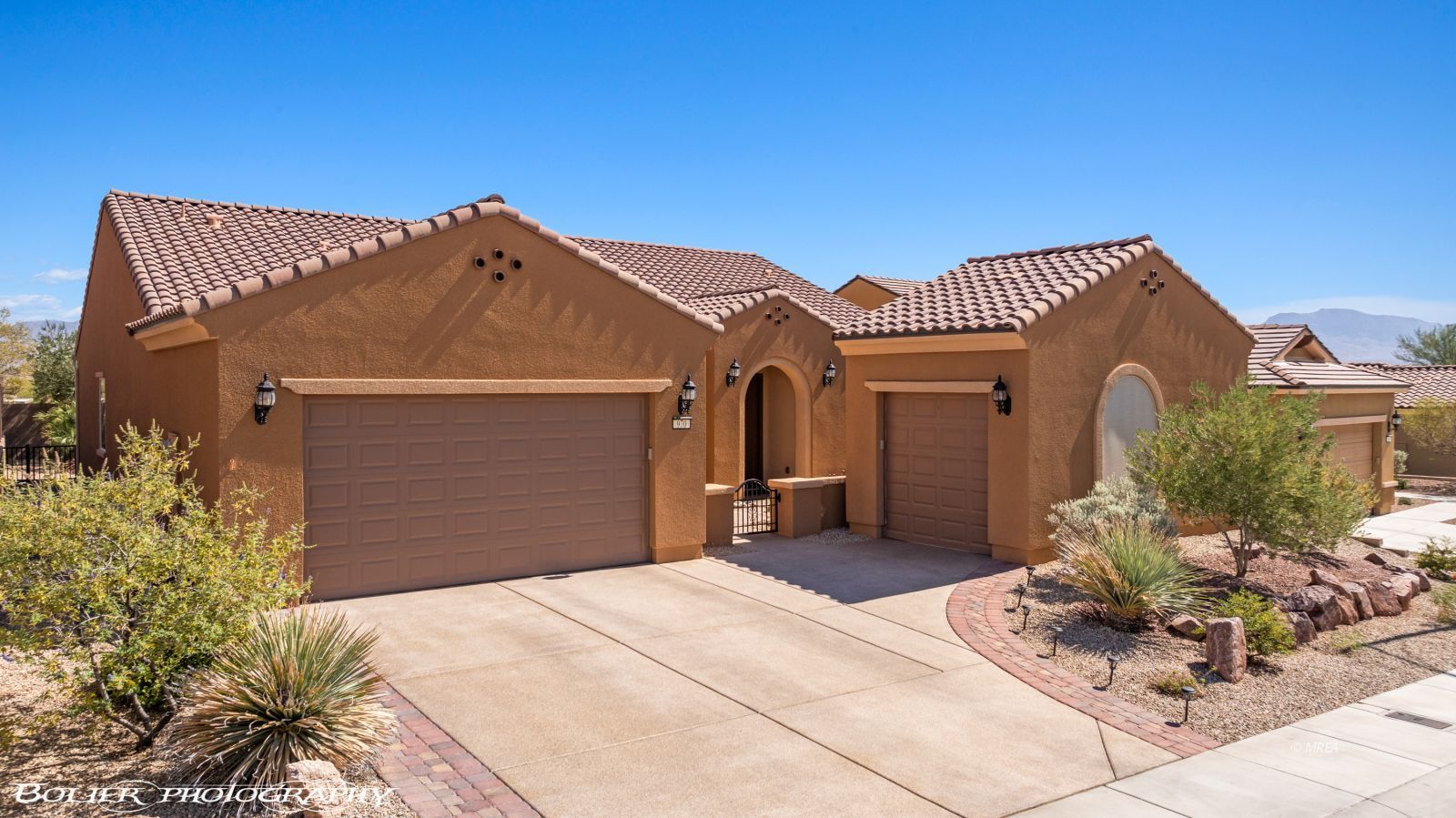OFF MARKET
MLS #:
1125756
Beds:
2
Baths:
2
Sq. Ft.:
2083
Lot Size:
0.18 Acres
Garage:
3 Car Attached, Detached, Auto Door(s), Remote Opener, Shelves
Yr. Built:
2010
Type:
Single Family
Single Family - Resale Home, HOA-Yes, Senior Area, Special Assessment-No
Tax/APN #:
00212110005
Taxes/Yr.:
$3,360
HOA Fees:
$135/month
Area:
North of I15
Community:
Anthem at Mesquite: Sun City
Subdivision:
Overland Trail
Address:
970 Overland TRL
Mesquite, NV 89034
Gorgeous Sun City Home with 3 Car Garage and Gated Courtyard
Popular Marigold plan in Sun City Mesquite 55+ Active Adult Community. Both the attached 2 Car garage and the detached full 1 car garage have extra insulation and AC, epoxied floors and extra storage. Private gated courtyard entry. Open Floor Plan with 10 ft ceilings - Diagonal Lay Tile throughout all main areas. Den has been redesigned as a office and hobby room - great for crafters and artists. Large great room with room for formal dining. Kitchen with lots of lovely granite countertops and plenty of cabinets with pullout drawers. Dining nook with windows to the back yard. Spacious master bedroom with tall windows and ensuite bathroom with big shower and garden tub - awesome master closet. Step out into the extended shady back patio and into an Oasis of your own. Morning sun in your east facing backyard with mountain views over the privacy walls. Beautiful trickling water fall and a luxurious hot tub surrounded by mature trees and bushes plus a paved pavillion. Completely fenced and no neighbors behind you. AC, Water Heater, Water Softener and fresh outside paint in the last several years. Rec Center, Sports Courts, Inside and Outside Pools and Spas, Golf ! SID is PAID
Interior Features:
Attic Fan(s)
Ceiling Fans
Cooling: Electric
Cooling: Heat Pump
Den/Office
Flooring- Carpet
Flooring- Tile
Heating: Electric
Heating: Heat Pump
Hot Tub/Spa
Smart Wiring
Walk-in Closets
Window Coverings
Exterior Features:
Construction: Frame
Construction: Stucco
Curb & Gutter
Fenced- Full
Foundation: Post Tension
Garden Area
Gutters & Downspouts
Landscape- Full
Outdoor Lighting
Patio- Covered
Pickleball Court-HOA
Roof: Tile
Sidewalks
Sprinklers- Automatic
Sprinklers- Drip System
Swimming Pool- Assoc.
Trees
View of Mountains
Appliances:
Dishwasher
Garbage Disposal
Microwave
Oven/Range
W/D Hookups
Washer & Dryer
Water Filter System
Water Heater
Water Softener
Other Features:
Assessments Paid
HOA-Yes
Resale Home
Resort Property
Senior Area
Senior Only Area
Special Assessment-No
Style: 1 story above ground
Style: Ranch
Style: Southwest
Utilities:
Power Source: City/Municipal
Water Source: Water Company
Wired for Cable
Listing offered by:
Virginia Hepp - License# S.0072173 with Desert Gold Realty - (702) 346-1121.
Map of Location:
Data Source:
Listing data provided courtesy of: Mesquite Nevada MLS (Data last refreshed: 01/27/25 6:50pm)
- 117
Notice & Disclaimer: Information is provided exclusively for personal, non-commercial use, and may not be used for any purpose other than to identify prospective properties consumers may be interested in renting or purchasing. All information (including measurements) is provided as a courtesy estimate only and is not guaranteed to be accurate. Information should not be relied upon without independent verification.
Notice & Disclaimer: Information is provided exclusively for personal, non-commercial use, and may not be used for any purpose other than to identify prospective properties consumers may be interested in renting or purchasing. All information (including measurements) is provided as a courtesy estimate only and is not guaranteed to be accurate. Information should not be relied upon without independent verification.
More Information

Virginia Hepp
"Take the Stress out of Buying a Home"
"Take the Stress out of Buying a Home"
To setup a showing for this property, or if you have any questions at all, please call me at (702) 622-1177 or click below to send me an email.
Mortgage Calculator
%
%
Down Payment: $
Mo. Payment: $
Calculations are estimated and do not include taxes and insurance. Contact your agent or mortgage lender for additional loan programs and options.
Send To Friend


